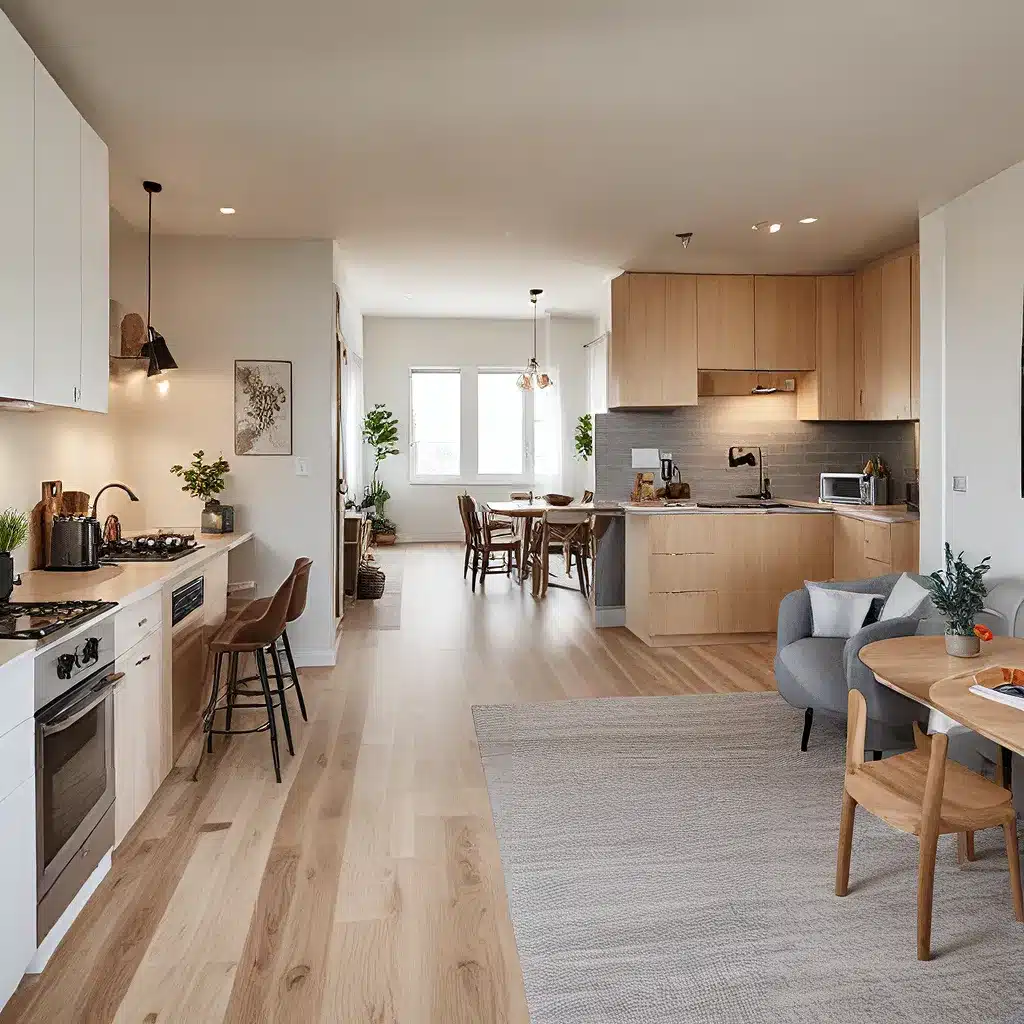
In the ever-evolving landscape of modern living, our homes have become more than just places to reside – they’ve become hubs of versatility and adaptability. As our lifestyles, work arrangements, and family dynamics shift, the concept of a one-size-fits-all living space is rapidly giving way to the idea of multi-use, flexible areas within our residential abodes.
Designing for Flexibility and Functionality
Crafting a home that can seamlessly adapt to our changing needs and aspirations is no easy feat, but it’s a challenge that interior designers and homeowners are rising to meet. By employing a range of strategies, from zoning and built-in storage to multipurpose rooms and sustainable design principles, we can transform our living spaces into dynamic, ever-adapting environments that cater to our evolving lifestyles.
One of the key components of a flexible floor plan is the thoughtful placement of functional zones within a room or open-concept layout. By designating different areas for various activities, such as a home office, a fitness space, and a cozy lounge, homeowners can ensure that their living spaces can easily accommodate their shifting needs. This zoning strategy can be further enhanced through the strategic use of rugs, lighting, and furniture placement, creating a seamless flow between the different functions of a single room.
Multifunctional Furniture and Finishes
But it’s not just the layout of a home that can contribute to its adaptability; the furniture and finishes within it also play a crucial role. Gone are the days of rigid, bulky furniture pieces that serve only one purpose. Today, flexible furniture reigns supreme, with designs that offer versatility, space-efficiency, and aesthetic appeal. From Murphy beds and extendable dining tables to sleeper sofas and bench seating with storage, these adaptable furnishings allow homeowners to maximize the use of their living spaces, seamlessly transitioning between work, relaxation, and entertainment as needed.
The flooring in a flexible space is another key consideration, as it can transform the look and feel of a room in a matter of hours. Easy-to-change flooring options, such as marmoleum, carpet tiles, and luxury vinyl plank (LVP), offer homeowners the ability to experiment with various patterns, textures, and colors, creating different atmospheres and moods to suit their evolving needs and preferences.
Adapting to Changing Lifestyles
As our lifestyles and family dynamics evolve, the need for adaptable living spaces becomes even more pressing. Whether you’re planning for a new addition to the family, preparing for a remote work setup, or envisioning your golden years, future-proofing your home is essential. This might involve incorporating features like wider doorways, grab bars in bathrooms, or dedicated home office spaces – all designed to ensure your living environment can seamlessly accommodate your changing needs over time.
Embracing the Florida Lifestyle
For homeowners in the Sunshine State, the pursuit of adaptable living spaces takes on an even more nuanced approach, as the unique blend of climate, culture, and lifestyle in Florida demands a thoughtful consideration of floor plan design. Open-concept layouts, abundant natural lighting, and a strong connection to the outdoors are hallmarks of popular house plans in the region, catering to the desire for seamless indoor-outdoor living.
Architectural styles like Mediterranean, Coastal, and Modern Florida each bring their own distinct approach to floor plan design, emphasizing features such as central courtyards, expansive porches, and infinity pools that seemingly blend with the surrounding natural beauty. By understanding the specific needs and preferences of Florida homeowners, designers can craft living spaces that not only adapt to changing lifestyles but also capture the essence of the state’s relaxed and sun-drenched ambiance.
Balancing Cost, Value, and Customization
When it comes to investing in a flexible, adaptable home, homeowners must also consider the financial implications. While the initial cost of a well-designed, customized floor plan may be higher, the long-term benefits, such as reduced energy bills and increased resale value, can make it a smart and practical choice. Additionally, price guarantees and warranties on construction and appliances can provide peace of mind and protect homeowners from unexpected expenses down the line.
Ultimately, the key to creating a truly adaptive abode lies in the intersection of cost-effectiveness and excellent design. By working with experienced interior designers and home builders who understand the nuances of flexible floor plans and the unique needs of their local market, homeowners can invest in a living space that not only aligns with their current lifestyle but also evolves seamlessly to meet their future aspirations.
At Urban Grace Interiors, we pride ourselves on our ability to craft personalized, flexible design solutions that cater to the ever-changing needs of our clients. Whether you’re building your dream home from the ground up or renovating an existing space, our team of design experts is here to help you envision and realize a living environment that adapts to your unique lifestyle, now and in the years to come.

