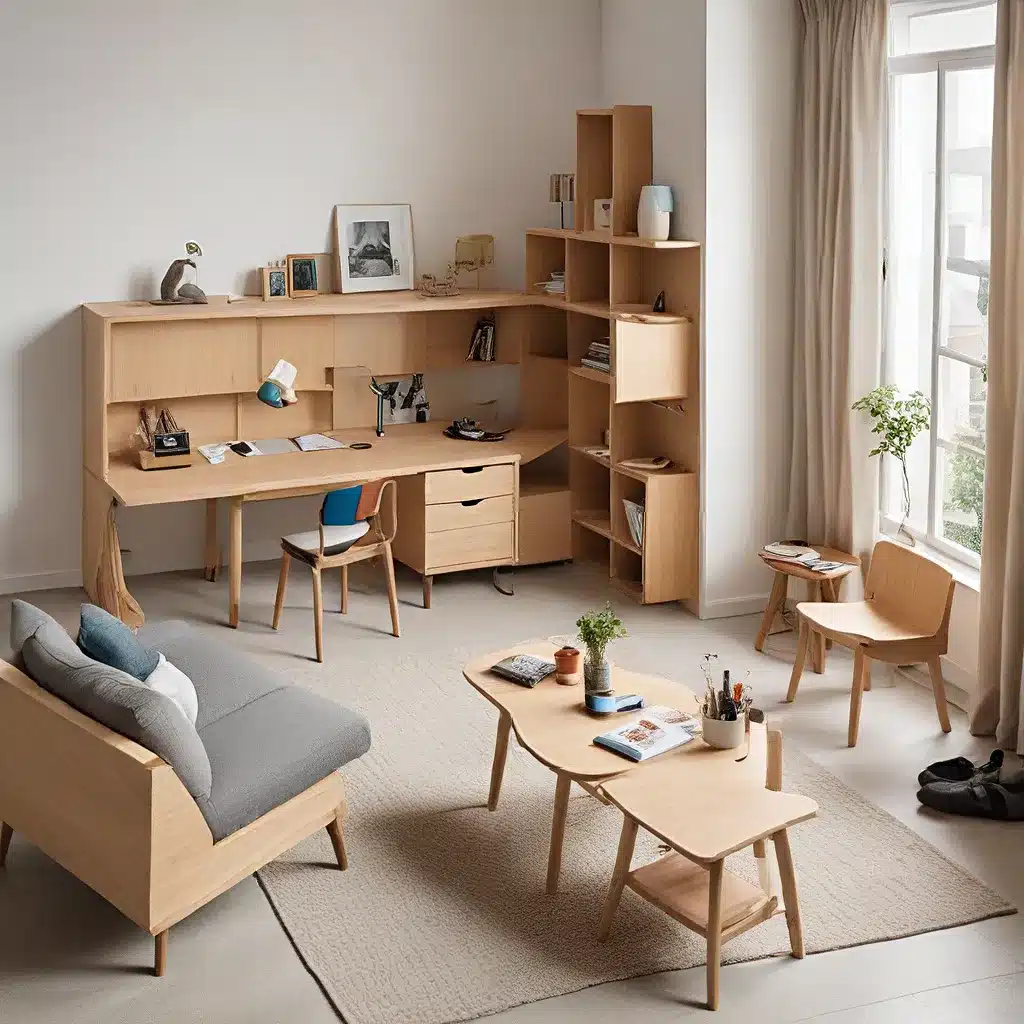
In the ever-evolving landscape of modern living, our homes have become more than just places to reside – they’ve become hubs of versatility and adaptability. As our lifestyles, work arrangements, and family dynamics shift, the concept of a one-size-fits-all living space is rapidly giving way to the idea of multi-use, flexible areas within our residential abodes.
Maximizing Functionality through Flexible Design
Designing adaptable spaces that can cater to our changing needs is a crucial consideration for today’s homeowners and design enthusiasts. Functional flexibility is the cornerstone of this approach, where spaces are envisioned with multiple functions in mind. Open floor plans that can easily be divided or combined, movable furniture, and built-in storage that can accommodate various uses are all essential elements of this design strategy.
By zoning different areas within a room, you can create distinct functionalities without the space feeling cluttered. For example, in a large living room, one area can be dedicated to watching TV, while another serves as a cozy reading nook or a play area for children. Built-in storage solutions, such as customizable cabinets, shelves, and closets, are also key to maintaining an organized and adaptable environment.
Designing for the Future
When creating flexible spaces, it’s essential to consider potential lifestyle changes and future-proof the design. If you plan to age in place, incorporating features like wider doorways and grab bars in bathrooms can make the transition seamless. Ensuring there are sufficient electrical outlets and data connections can also future-proof a space, allowing it to accommodate evolving needs, such as the potential for a home office.
Designating multipurpose rooms can be particularly beneficial, where a guest bedroom with a built-in desk and storage can also serve as a home office, or a basement or attic can be transformed into an income-generating rental unit or an additional living space for teenagers or in-laws.
Flexible Furniture: The Key to Adaptable Spaces
One of the primary components of a flex space is the furniture. Versatile furniture is designed to serve multiple functions, such as a sofa that can be converted into a bed or modular furniture that can be rearranged to create different seating arrangements. This versatility ensures that the space can accommodate various activities, from work to relaxation to entertainment.
Space efficiency is another crucial factor, as flexible furniture often comes with space-saving features like foldable tables and collapsible chairs, allowing you to maximize your space when needed and minimize it when not in use. Additionally, many flexible furniture designs are sleek and modern, contributing to the overall aesthetics of the space and ensuring that the furniture remains relevant and functional over time, reducing the need for constant renovations.
Adaptable Flooring: The Foundation of Flexible Design
The flooring of a flex space plays a pivotal role in its adaptability. Easy-to-change flooring options offer several benefits that can transform a room. With quick transformation capabilities, you can switch the look and feel of a space in a matter of hours, not days, allowing you to brighten up a space or easily change the function of a room, such as converting a music room into a home gym.
When it comes to maintenance and durability, different activities in a flex room may require different types of flooring. Having the ability to switch out flooring materials ensures that you can choose options that are durable and easy to maintain for each specific use. Furthermore, creative and sustainable flooring choices, such as marmoleum, carpet tiles, or luxury vinyl plank (LVP), can serve as artistic elements in a flex space, allowing you to experiment with various patterns, textures, and colors to create different atmospheres and moods.
Tailoring Spaces to Evolving Needs
While you may not know exactly what the future holds, designing multi-flex spaces that can easily adapt to the changing needs of your lifestyle is crucial. By employing strategies like functional flexibility, zoning, built-in storage, and multipurpose rooms, you can create a blank canvas that can be easily adapted as your life changes through the years.
Regular check-ins with your designer can also help you make minor adjustments to your existing spaces without undergoing major renovations, ensuring that your home continues to meet your evolving needs and preferences.
At Urban Grace Interiors, we understand the importance of designing adaptable spaces that can grow and evolve with your lifestyle. By collaborating with our experienced team of interior designers, you can create a personalized, luxury living experience that caters to your changing spatial requirements, allowing you to enjoy the comfort and functionality of your home for years to come.

