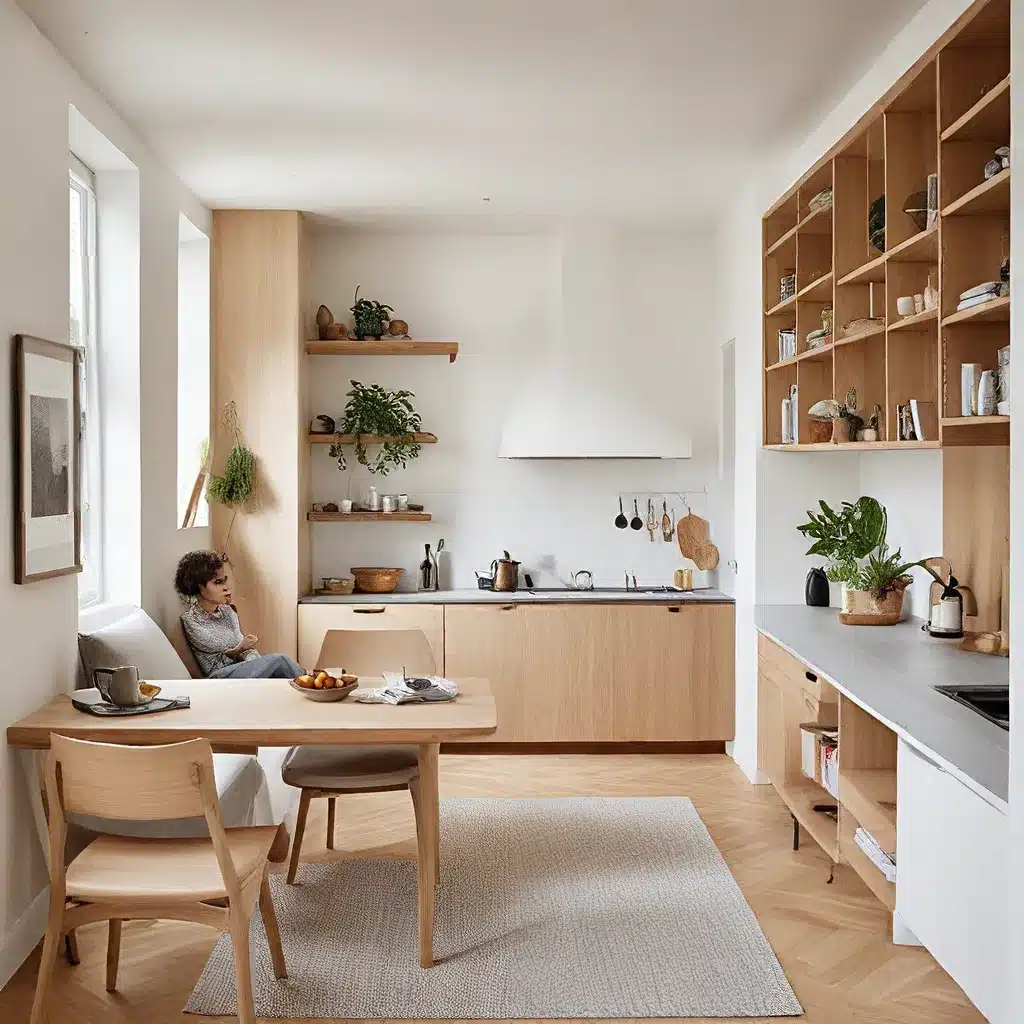
In the ever-evolving world of interior design, one challenge that continues to captivate designers and homeowners alike is the art of maximizing small living spaces. As urban centers densify and housing costs rise, the need for innovative spatial economy solutions has become increasingly paramount. Fortunately, with the advancements in 3D visualization, virtual reality, and artificial intelligence, the future of apartment design is poised to unlock new possibilities for compact and stylish living.
Embracing the Principles of Spatial Economy
At the heart of effective small-space design lies the Principles of Spatial Economy – a concept that harmonizes aesthetics and practicality. By understanding these guiding principles, homeowners and designers can unlock the full potential of limited living areas, transforming them into functional and visually captivating havens.
One of the core tenets of spatial economy is the strategic use of multifunctional furniture. Gone are the days of bulky, single-purpose pieces that monopolize precious square footage. Today’s design-forward solutions incorporate transformative elements, such as ottomans with built-in storage, convertible sofas, and nesting tables, allowing spaces to adapt to the evolving needs of the occupants.
Equally important is the strategic implementation of innovative storage solutions. Clever built-in cabinetry, wall-mounted shelving, and hidden compartments can seamlessly integrate storage into the overall design, minimizing visual clutter and creating a sense of order and efficiency.
Urban Grace Interiors, a leading interior design firm, has mastered the art of spatial economy, helping clients maximize their small-space living environments. “By carefully planning the layout and incorporating multifunctional furniture and storage solutions, we’re able to create a sense of openness and flow, even in the most compact of spaces,” explains the firm’s founder, Sarah Williamson.
Harnessing the Power of Color and Lighting
Beyond the strategic use of furniture and storage, color and lighting play a pivotal role in enhancing the perception of space. Lighter, neutral color palettes can create an airy, expansive feel, while strategic use of accent colors and textures can add depth and visual interest.
Lighting, both natural and artificial, is another powerful tool in the small-space design arsenal. Strategically placed task lighting and ambient lighting can create the illusion of depth and volume, while dimmable fixtures allow for versatile mood-setting.
“Incorporating the right lighting scheme can truly transform a small space,” says Williamson. “By layering different types of lighting, we can highlight architectural features, create cozy nooks, and make the room feel larger than it actually is.”
The Rise of Digital Innovation in Apartment Design
The digital revolution has had a profound impact on the world of interior design, and the realm of small-space living is no exception. Advancements in 3D visualization and virtual reality technologies have revolutionized the way designers plan and present small-space solutions.
CGVizStudio, a leading provider of architectural visualization services, explains how these digital tools are transforming the design process: “By creating photo-realistic 3D renders and virtual reality walkthroughs, we can help our clients visualize the full potential of their small living spaces, enabling them to make more informed decisions and truly envision the final result.”
Moreover, the integration of artificial intelligence in design software is streamlining the space-planning process, allowing designers to experiment with various layouts and configurations quickly and efficiently. This technological advancement empowers homeowners to play an active role in the design process, collaborating with professionals to achieve their desired outcomes.
Sustainable and Compact Living Trends
As the world becomes more conscious of our environmental impact, the demand for sustainable and compact living solutions has gained momentum. Designers are now embracing eco-friendly materials, renewable energy sources, and innovative space-saving techniques to create small-space living environments that are not only visually appealing but also environmentally responsible.
“We’re seeing a growing interest in modular furniture, transformable layouts, and multifunctional spaces,” notes Williamson. “Homeowners are eager to reduce their carbon footprint and adopt a more mindful approach to living, without compromising on style or comfort.”
These compact living trends are not only beneficial for the environment but also offer a more financially accessible path to homeownership, particularly in high-cost urban areas. By optimizing every square inch, designers can help homeowners achieve their dream of luxury living, even in the most constrained of spaces.
Designing for Comfort and Style
While the practical aspects of small-space design are paramount, it’s essential to balance functionality with aesthetic appeal. Homeowners and designers must work in harmony to create living environments that are not only efficient but also visually captivating and personally reflective.
“At the end of the day, a small space should feel like a sanctuary – a place where the occupants can truly relax and unwind,” says Williamson. “By incorporating personalized touches, custom-designed furnishings, and thoughtful accents, we can transform even the most compact of apartments into a luxurious and inviting haven.”
From innovative storage solutions to strategic color palettes and lighting schemes, the design possibilities for small-space living are endless. By embracing the Principles of Spatial Economy and leveraging the power of digital innovation, homeowners and designers can create functional, stylish, and sustainable living environments that truly inspire.

