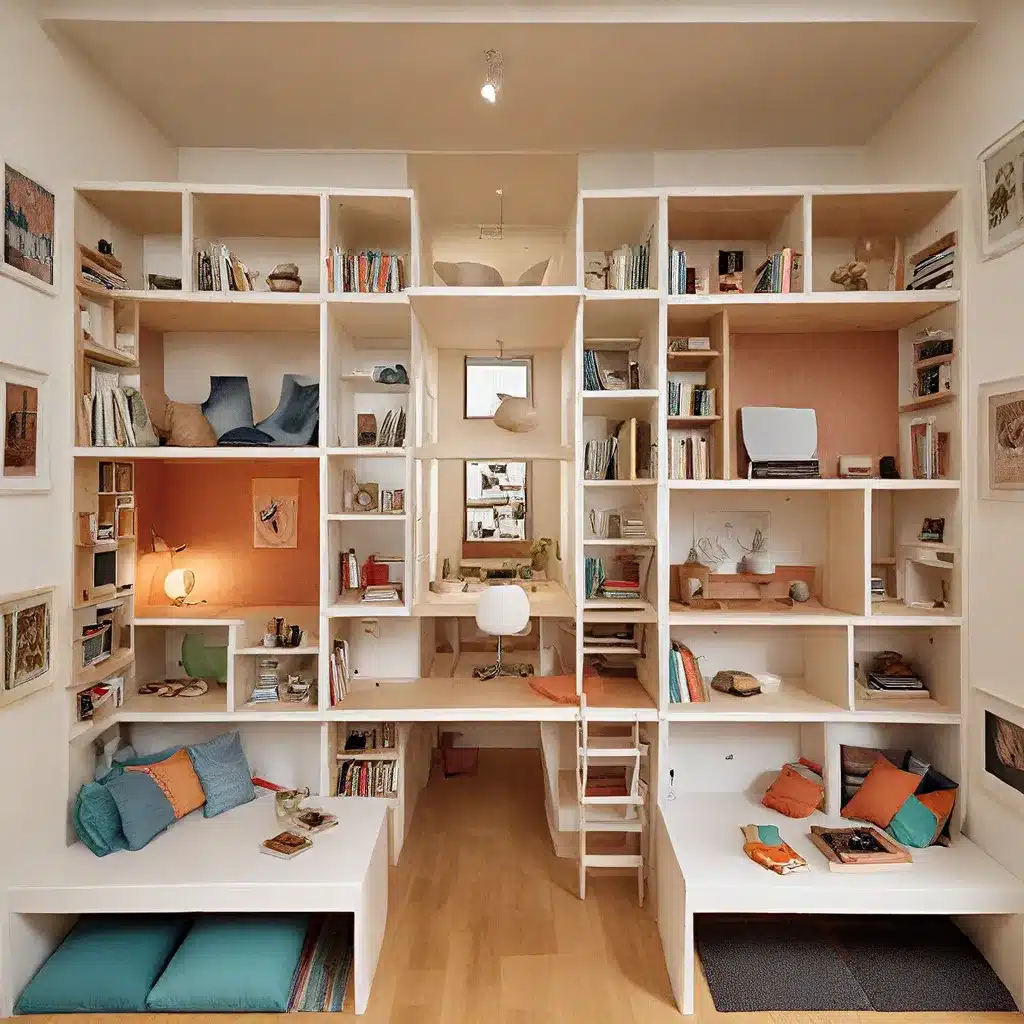
In a world where square footage is at a premium, the art of space planning becomes paramount for modern homeowners and design enthusiasts alike. Whether you’re navigating the challenges of a cozy urban loft or seeking to optimize the flow of a sprawling suburban abode, the principles of clever layout design can make all the difference in creating a harmonious, functional, and visually captivating living space.
Maximizing Every Inch: Strategies for Small Space Living
The key to unlocking the full potential of a small space lies in a thoughtful and strategic approach to layout design. By embracing innovative design trends and incorporating multifunctional furniture and decor elements, you can transform even the most compact quarters into a luxurious and livable oasis.
One of the most effective strategies for small space living is the vertical approach. Instead of relying solely on a limited floor plan, look to the walls and explore shelving, floating furniture, and built-in storage solutions to maximize your available square footage. Urban Grace Interiors showcases stunning examples of how strategic wall-mounted elements can create the illusion of a more spacious and organized environment.
Another game-changing tactic is the incorporation of dual-purpose furnishings. From coffee tables with concealed storage compartments to beds with integrated drawers, these multifunctional pieces seamlessly blend form and function, allowing you to minimize clutter and maximize utility within your small space.
Capturing the Essence of Luxury: Transforming Compact Spaces
Contrary to popular belief, luxurious living is not solely reserved for those with expansive homes. By leveraging the power of creative design and thoughtful planning, even the most diminutive of spaces can be transformed into a high-end and visually stunning sanctuary.
The key to capturing the essence of luxury in a small space lies in the strategic use of high-end materials, custom millwork, and bespoke furnishings. Incorporate natural stone, rich wood tones, and plush textiles to create a sense of sophistication and elegance. Rocketbook showcases how luxurious finishes and thoughtful design can elevate even the most compact of spaces.
Equally important is the layering of lighting to create a warm and inviting ambiance. From recessed lighting to statement pendant fixtures, the strategic placement of illumination can define zones, highlight architectural features, and add depth to your compact living environment.
The Power of Perception: Illusions and Tricks of the Trade
In the realm of small space design, the ability to manipulate perception can be a game-changer. By employing a range of optical illusions and spatial tricks, you can create the illusion of a larger and more open living environment, even in the most limited of square footage.
One such technique is the use of mirrors, which can visually expand a space by reflecting light and creating the impression of depth. Strategically placed floor-to-ceiling mirrors or mirrored furniture can work wonders in enhancing the sense of spaciousness.
Another powerful tool in the small space designer’s arsenal is the strategic use of color and pattern. Opt for light, airy hues that visually expand the room, and consider subtle patterns that draw the eye and create the illusion of depth. Avoid heavy, dark shades and busy, overwhelming patterns, as they can visually constrict the space.
Embracing the Challenge: Design Inspiration for Small Spaces
While small space design may present unique challenges, it also offers a canvas for creative expression and innovative problem-solving. Whether you’re redesigning a studio apartment, maximizing a compact bathroom, or optimizing a cozy home office, the opportunities for personalized design are endless.
Take inspiration from the innovative design solutions showcased in the wildly popular Animal Crossing: Happy Home Paradise expansion, where players are tasked with crafting personalized living spaces within a limited footprint. The game’s Room Sketch feature allows users to experiment with room layouts, furniture placement, and decor elements, providing a digital sandbox for exploring design possibilities.
Similarly, the Rocketbook app offers a digital platform for visualizing and planning your small space design ideas, empowering you to experiment with different layouts and creative solutions before bringing them to life.
Unlocking the Potential: Working with Interior Design Professionals
While the DIY approach to small space design can be a rewarding and empowering experience, there’s no denying the value that professional interior designers can bring to the table. These spatial superstars possess a keen eye for layout optimization, material selection, and custom solutions tailored to your unique needs and aesthetic preferences.
By collaborating with an experienced interior designer, you can unlock the full potential of your compact living environment, leveraging their expertise to maximize functionality, enhance visual appeal, and create a harmonious, cohesive design that reflects your personal style.
Whether you’re starting from scratch or seeking to refresh an existing space, the personalized guidance and innovative ideas of an interior designer can be a game-changer in transforming your small space into a haven of luxury and livability**.
In conclusion, the art of small space design is a dynamic and ever-evolving field, offering endless opportunities for creative expression and functional optimization. By embracing innovative layout strategies, luxurious design elements, and spatial illusions, you can transform even the most compact of quarters into a stylish and comfortable living environment that exceeds your expectations. So, unleash your inner designer, explore the possibilities, and unlock the full potential of your small space today.

